Seasons at Biltmore Lake Condominiums - Apartment Living in Candler, NC
About
Welcome to Seasons at Biltmore Lake Condominiums
1000 Vista Lake Drive Candler, NC 28715P: 828-670-9009 TTY: 711
F: 828-670-9010
Office Hours
Monday 9:00 AM to 4:00 PM. Tuesday through Friday 9:00 AM to 5:00 PM. Saturday 10:00 AM to 4:00 PM.
The ultimate lifestyle awaits you at the Seasons at Biltmore Lake Condominiums, located in the heart of Candler, North Carolina. Indulge in life's simple pleasures by becoming a member of a community that only offers the finest in apartment home living. Our community is within close proximity to a variety of contemporary shopping centers, dining venues, and countless golf courses in the greater Asheville area. Majestic mountains line our panoramic views, while serene streams provide endless recreational activities. Enjoy the charm of nature combined with the ease of city living here at the Seasons at Biltmore Lake Condominiums.
The Seasons at Biltmore Lake Condominiums offers a wide range of floor plans that readily meet all of your living needs. Experience elegance with our spacious homes equipped with gourmet kitchens, inviting wood-burning fireplaces, and plush wall-to-wall carpeting. With our sleek, yet simple design, you will experience a new standard in apartment living. Garden tubs, ceramic tile foyers, and stylish crown molding define the meaning of custom home architecture. All condominium units are individually owned, therefore interiors may vary.
With our affordable prices and an array of unsurpassed amenities, we will redefine your expectations of what lavish living is. Enjoy our accommodating business center and sparkling swimming pool with sun deck. Best of all, we are a pet-friendly community, so all of your animal companions are welcome. Call us today for a personal tour and make your next home a Seasons at Biltmore Lake Condominiums!
2 bedrooms $1550 per month and 3 bedrooms $1750 per month - Coming soon!!!
Floor Plans
1 Bedroom Floor Plan
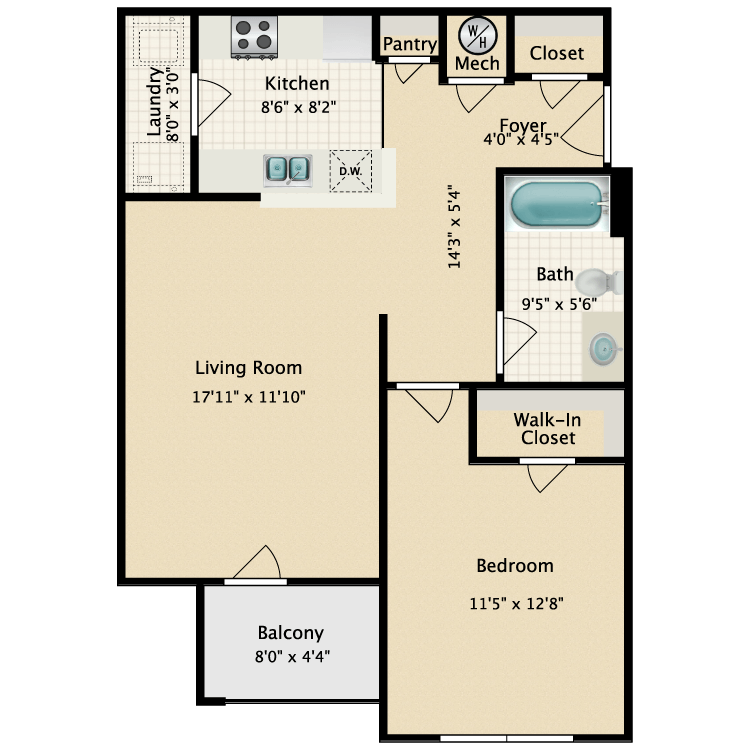
Winter
Details
- Beds: 1 Bedroom
- Baths: 1
- Square Feet: 710
- Rent: $1200
- Deposit: $1200
Floor Plan Amenities
- 9ft Ceilings
- All-electric Kitchen
- Carpeted Floors
- Cable Ready
- Ceiling Fans
- Central Air and Heating
- Ceramic Tile in Entry Foyer
- Cozy Wood Burning Fireplace in 3rd Floor Units
- Crown Molding
- Custom Home Architecture
- Disability Access
- Dishwasher
- Full Size Washer and Dryer in Home
- Garden Tubs
- Microwave
- Mini Blinds
- Oversized Energy Conserving Double Paned Windows
- Pantry
- Balcony or Patio
- Refrigerator
- Some Paid Utilities
- Walk-in Closets
- Views Available
* In Select Apartment Homes
Floor Plan Photos
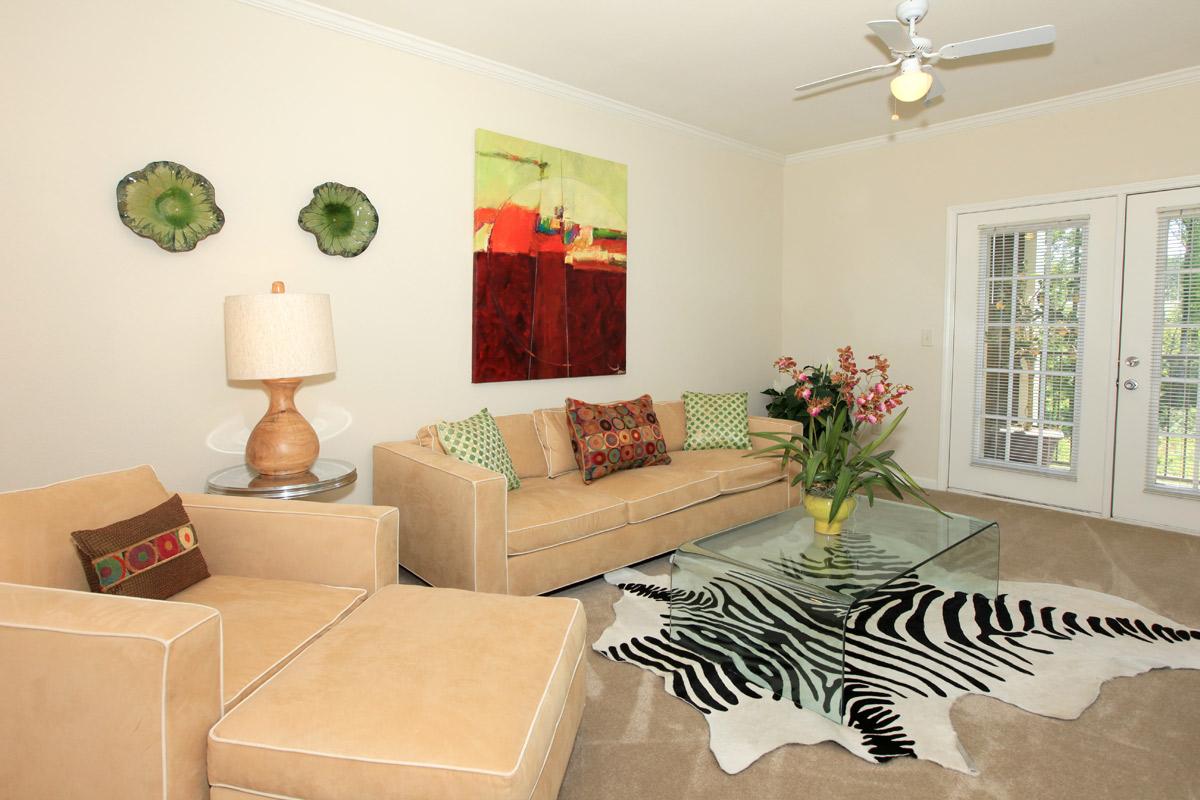
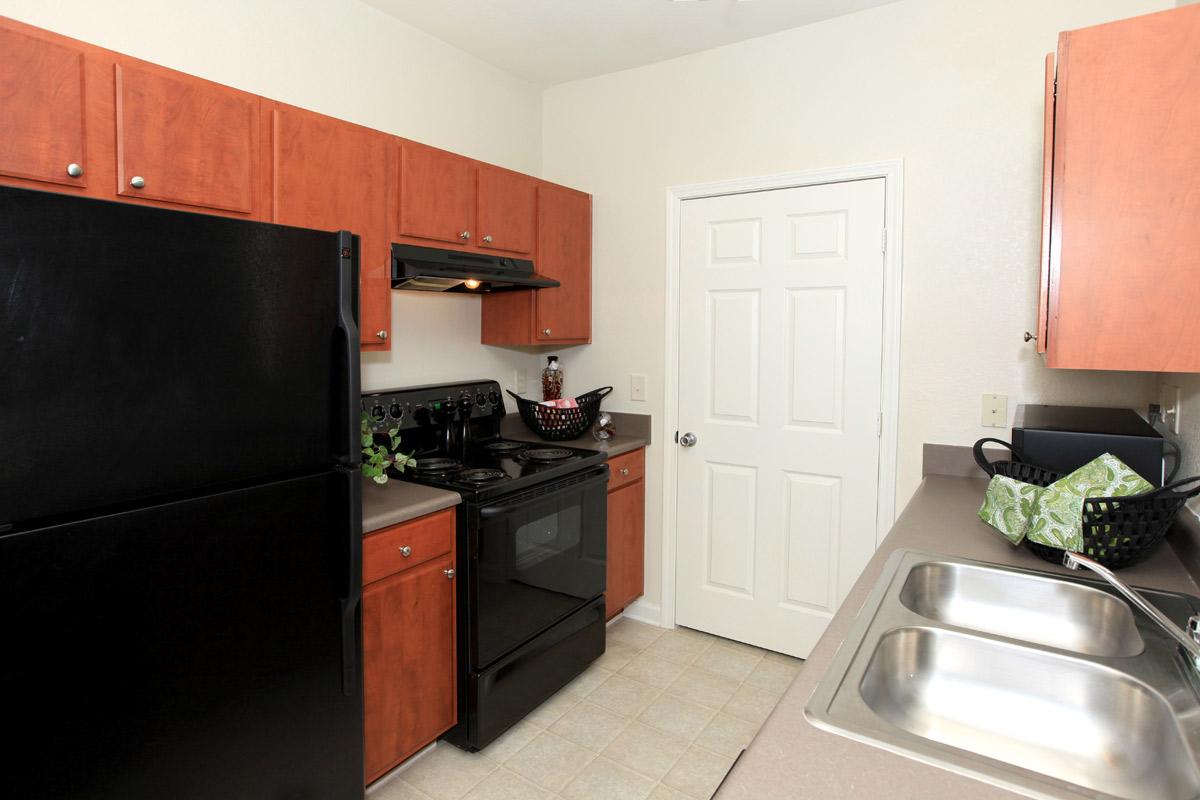
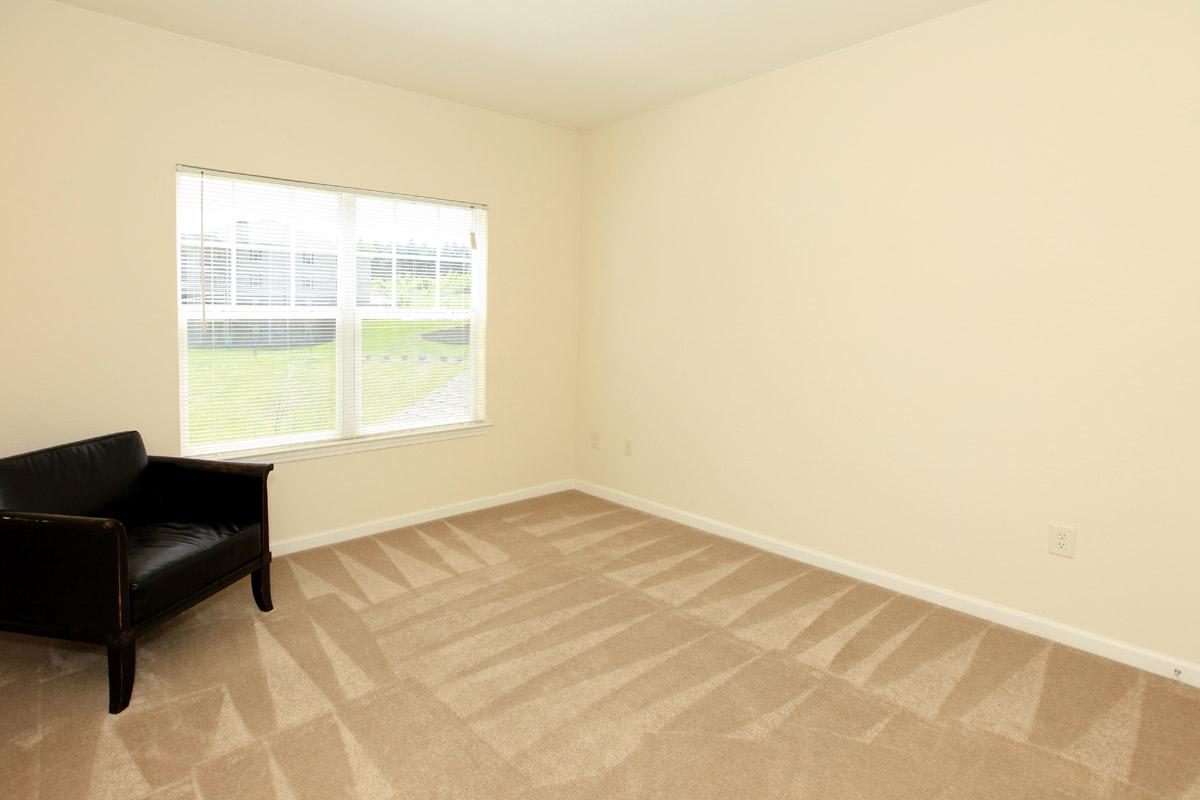
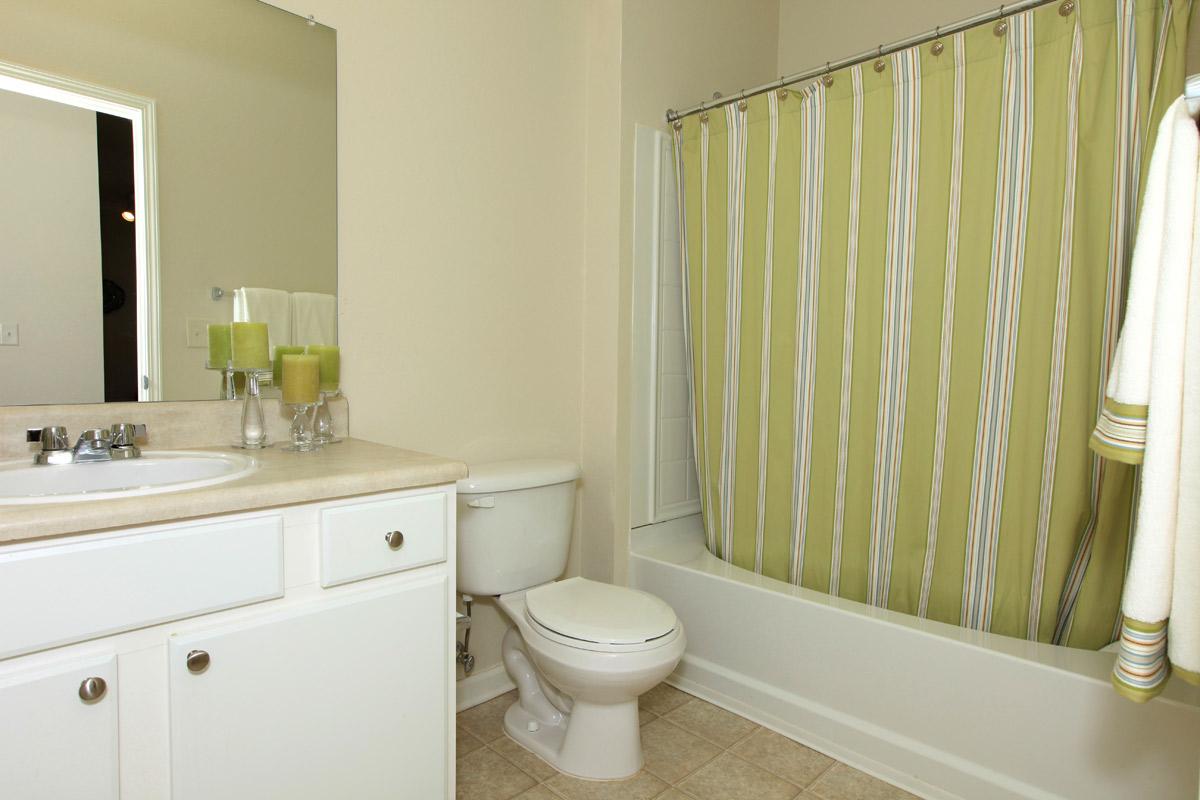
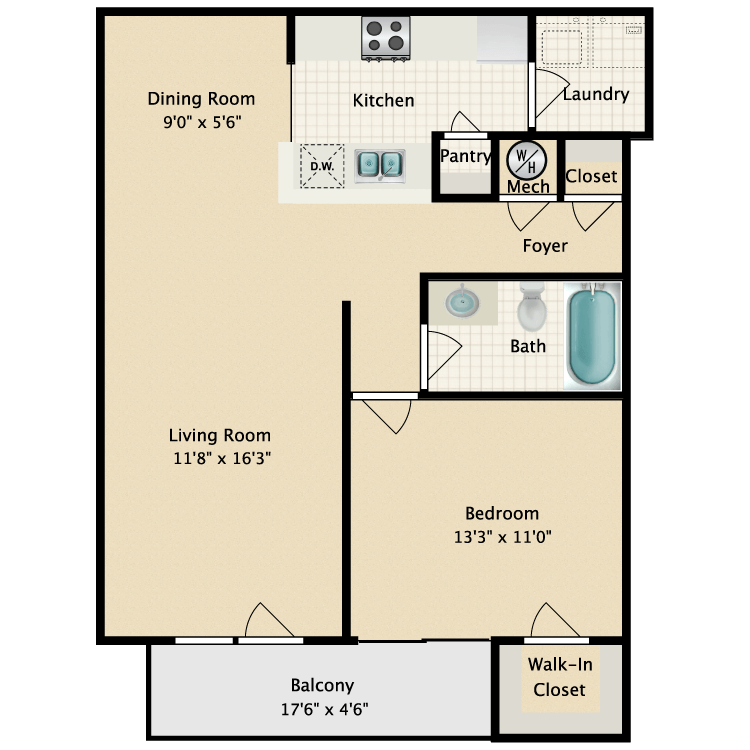
Spring
Details
- Beds: 1 Bedroom
- Baths: 1
- Square Feet: 787
- Rent: $1300
- Deposit: $1300
Floor Plan Amenities
- Disability Access
- Some Paid Utilities
- Balcony or Patio
- Pantry
- All-electric Kitchen
- Dishwasher
- Carpeted Floors
- 9ft Ceilings
- Ceiling Fans
- Views Available
- Microwave
- Refrigerator
- Walk-in Closets
- Mini Blinds
- Central Air and Heating
- Cozy Wood Burning Fireplace in 3rd Floor Units
- Cable Ready
- Ceramic Tile in Entry Foyer
- Crown Molding
- Custom Home Architecture
- Full Size Washer and Dryer in Home
- Garden Tubs
- Oversized Energy Conserving Double Paned Windows
* In Select Apartment Homes
Floor Plan Photos
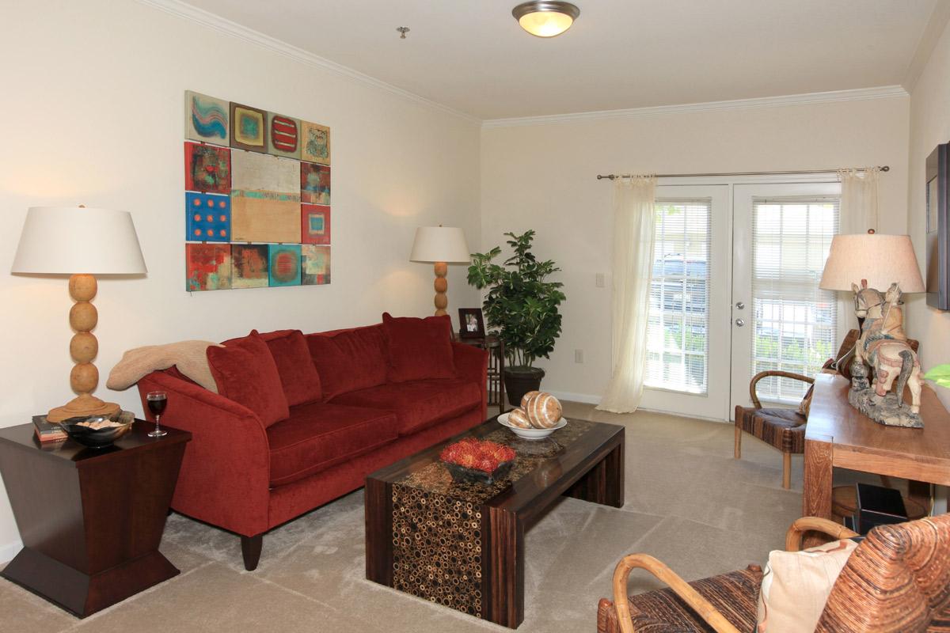
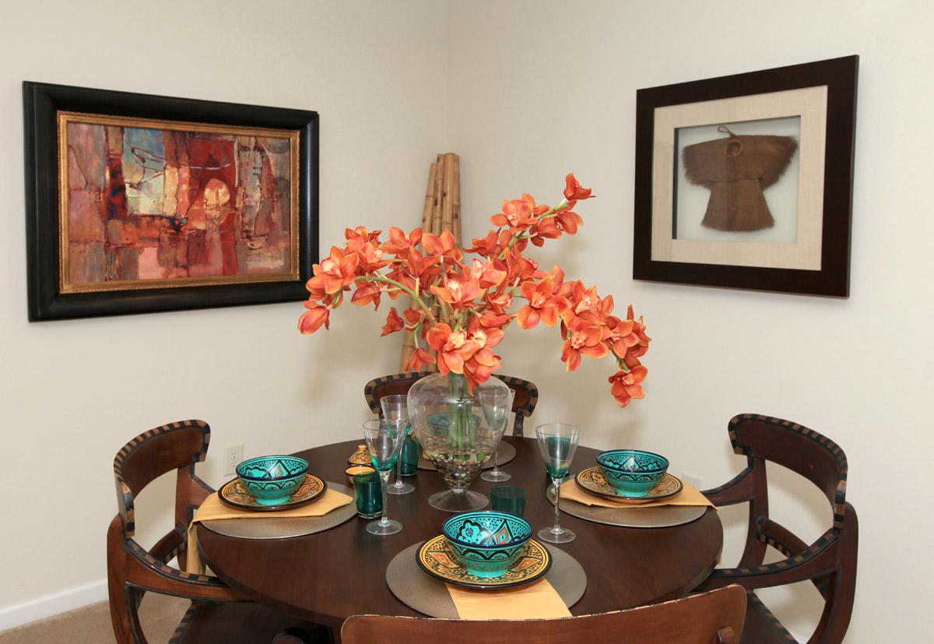
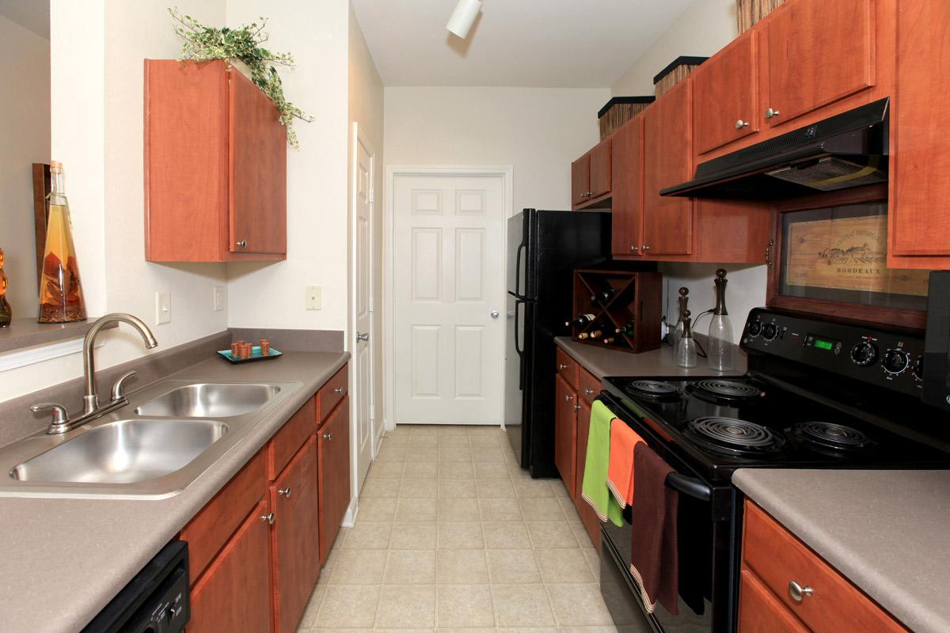
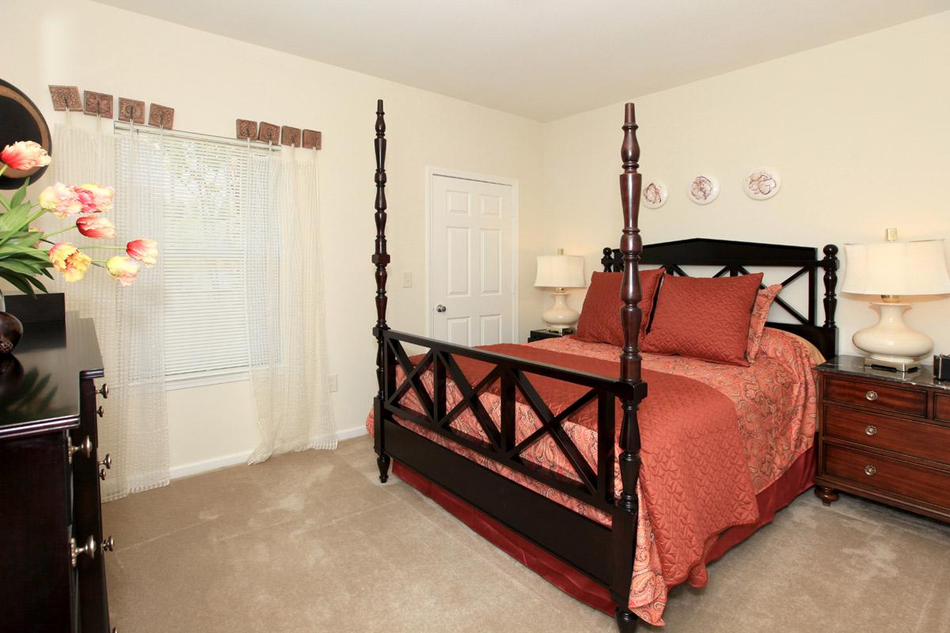
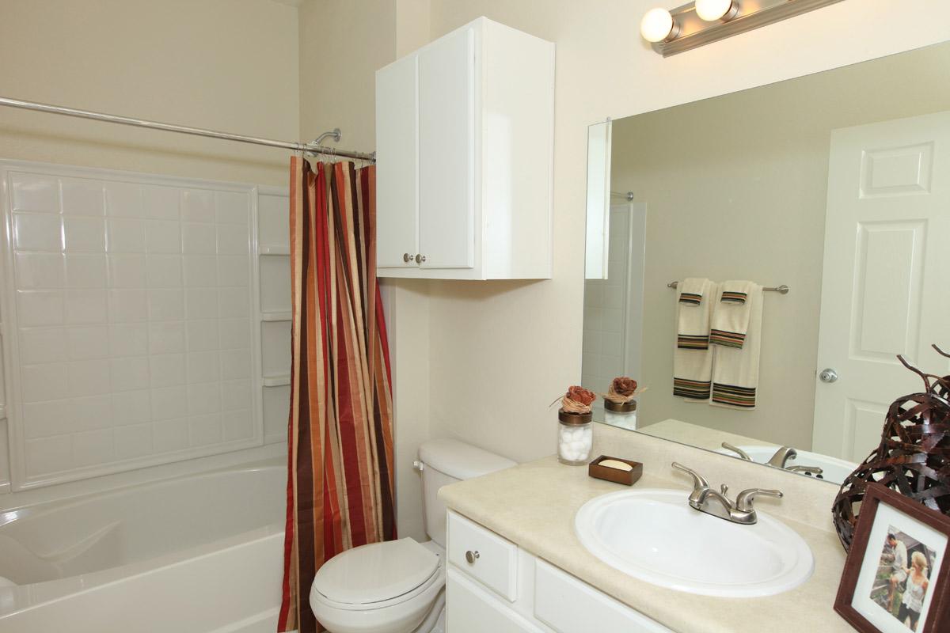
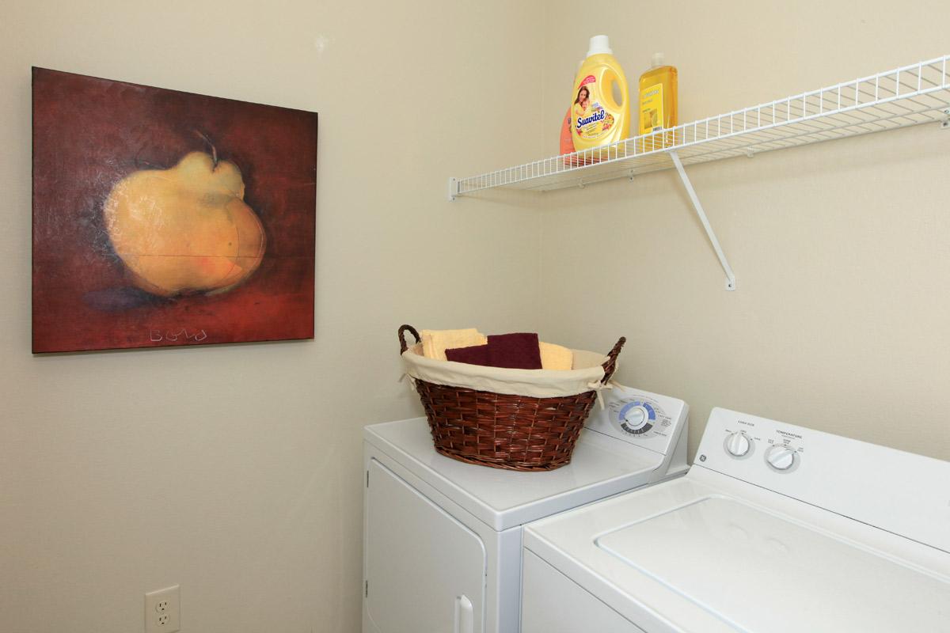
2 Bedroom Floor Plan
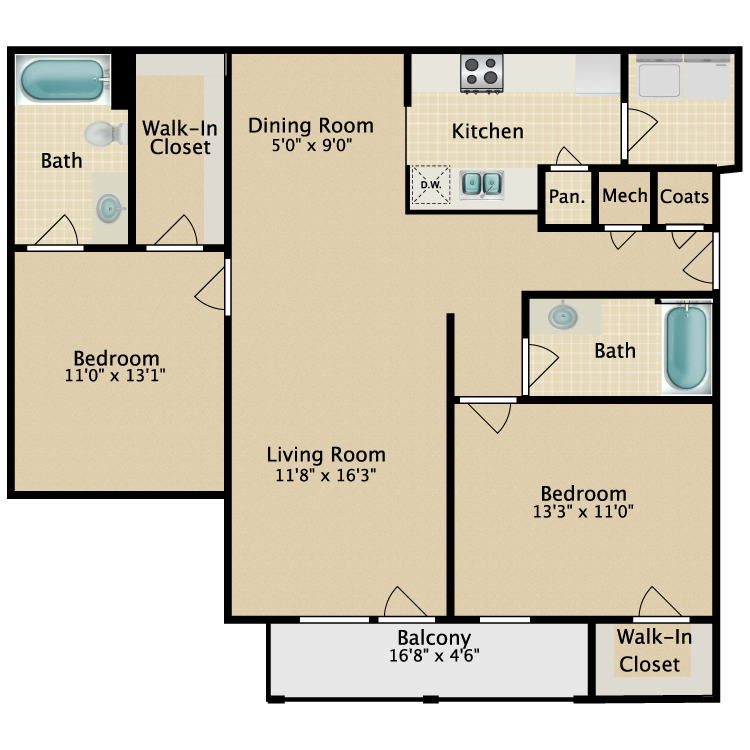
Summer
Details
- Beds: 2 Bedrooms
- Baths: 2
- Square Feet: 1049
- Rent: $1550
- Deposit: $1550
Floor Plan Amenities
- Disability Access
- Some Paid Utilities
- Balcony or Patio
- Pantry
- All-electric Kitchen
- Dishwasher
- Carpeted Floors
- 9ft Ceilings
- Ceiling Fans
- Views Available
- Microwave
- Refrigerator
- Walk-in Closets
- Mini Blinds
- Central Air and Heating
- Cozy Wood Burning Fireplace in 3rd Floor Units
- Cable Ready
- Ceramic Tile in Entry Foyer
- Crown Molding
- Custom Home Architecture
- Full Size Washer and Dryer in Home
- Garden Tubs
- Oversized Energy Conserving Double Paned Windows
* In Select Apartment Homes
Floor Plan Photos
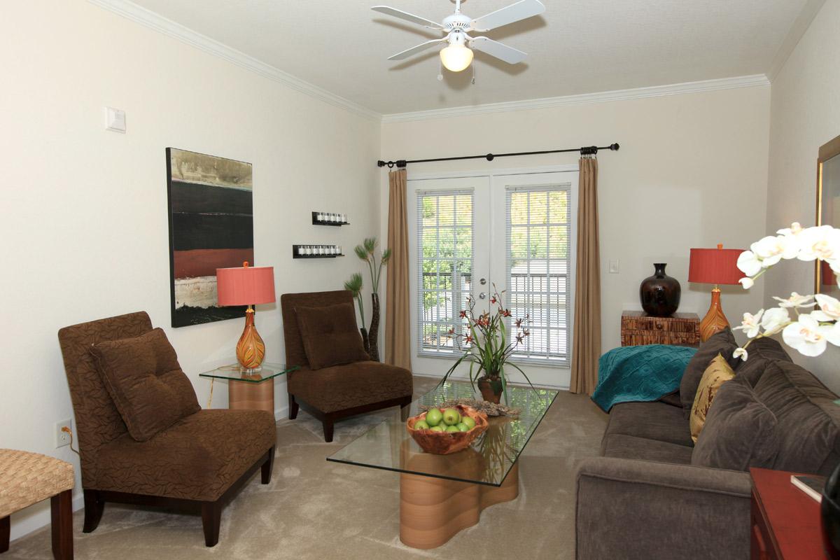
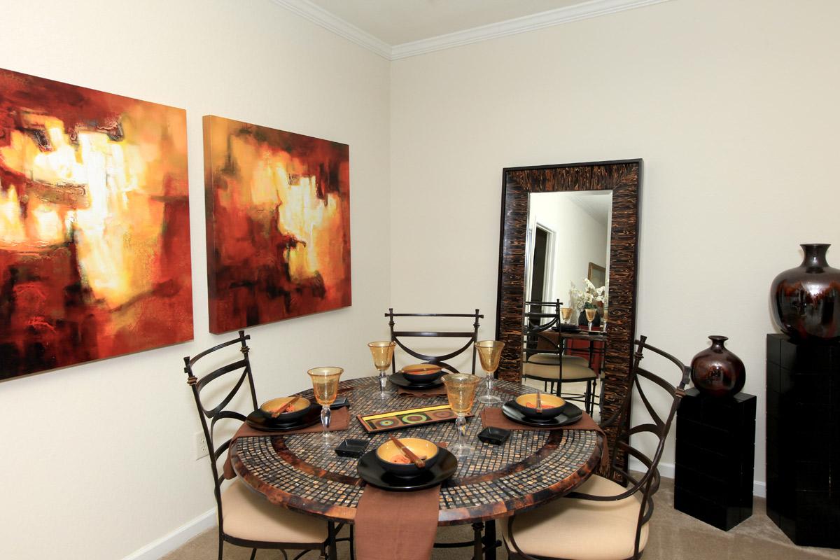
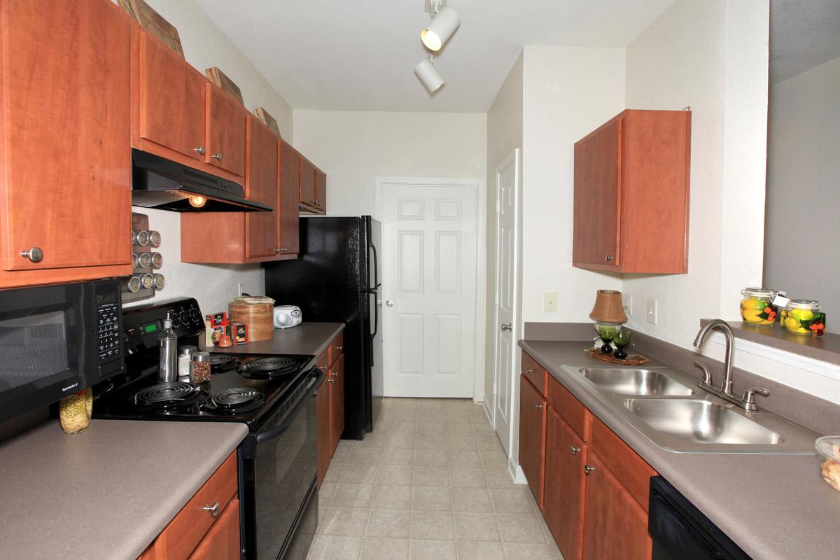
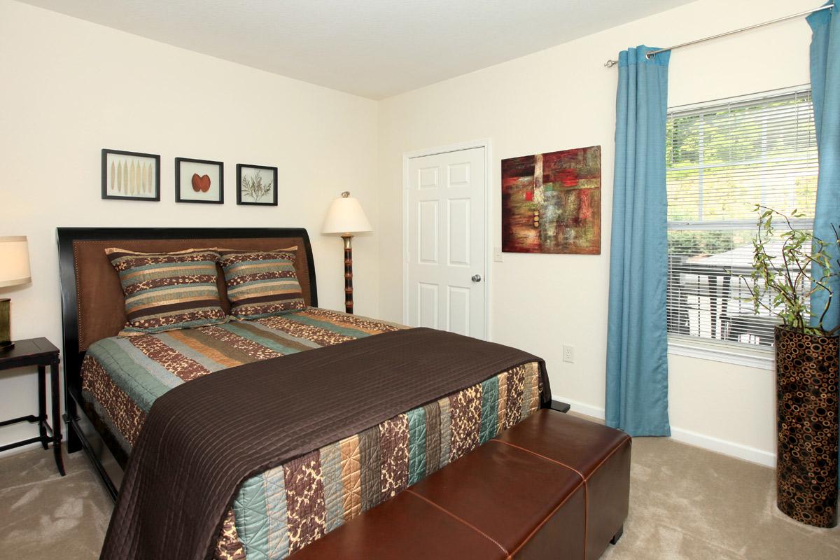
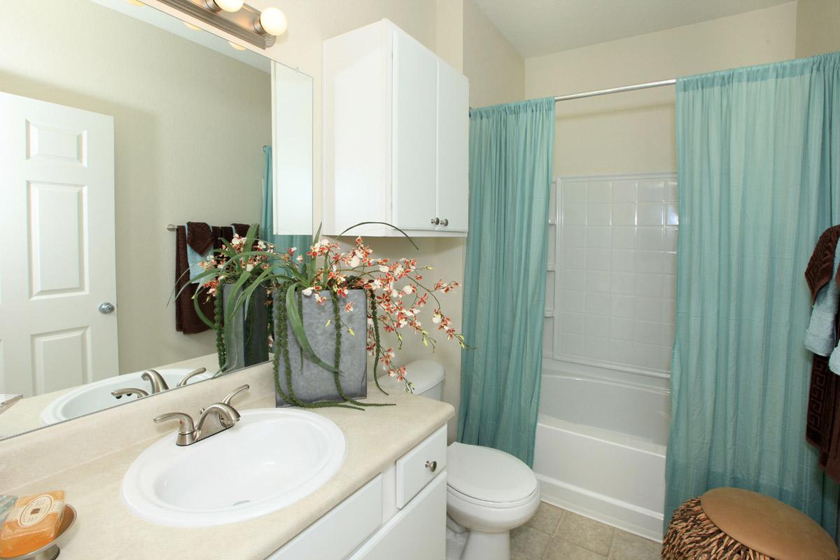
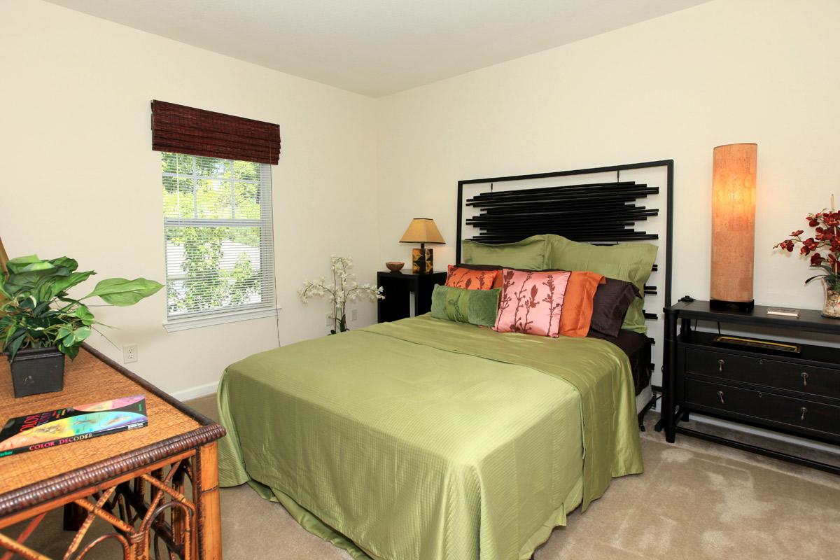
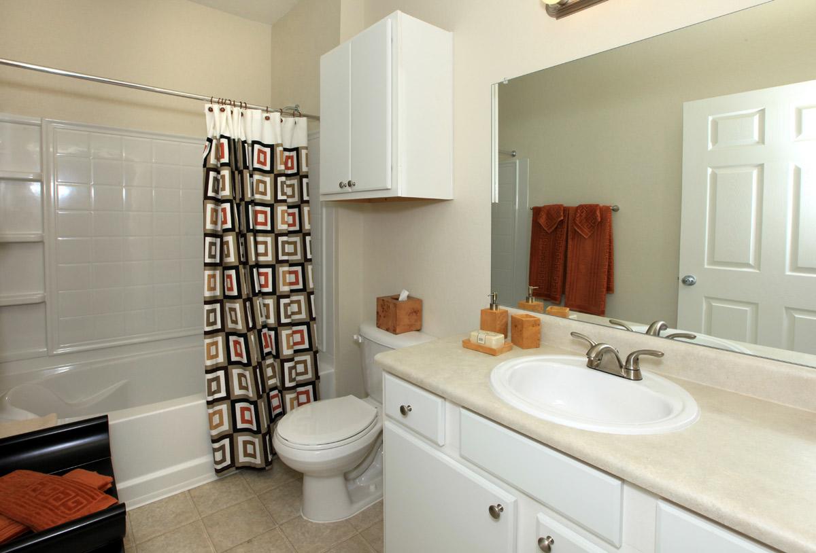
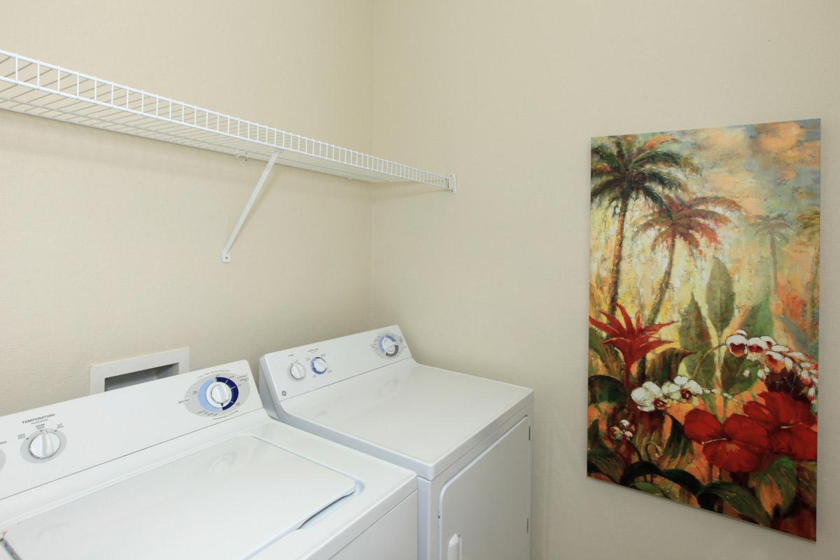
3 Bedroom Floor Plan
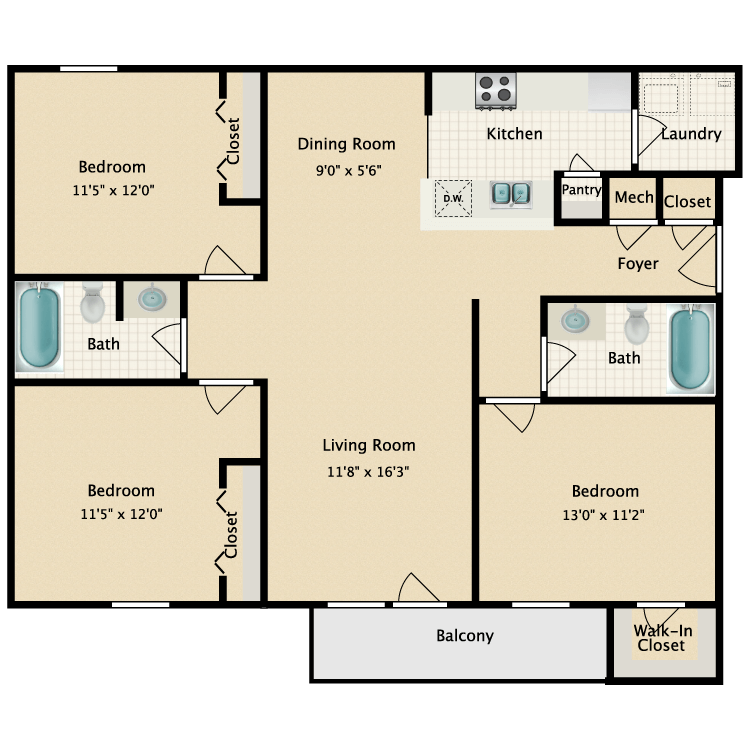
Fall
Details
- Beds: 3 Bedrooms
- Baths: 2
- Square Feet: 1216
- Rent: $1750
- Deposit: $1750
Floor Plan Amenities
- Disability Access
- Some Paid Utilities
- Balcony or Patio
- Pantry
- All-electric Kitchen
- Dishwasher
- Carpeted Floors
- 9ft Ceilings
- Ceiling Fans
- Views Available
- Microwave
- Refrigerator
- Walk-in Closets
- Mini Blinds
- Central Air and Heating
- Cozy Wood Burning Fireplace in 3rd Floor Units
- Cable Ready
- Garden Tubs
- Full Size Washer and Dryer in Home
- Oversized Energy Conserving Double Paned Windows
- Custom Home Architecture
- Crown Molding
- Ceramic Tile in Entry Foyer
* In Select Apartment Homes
Floor Plan Photos
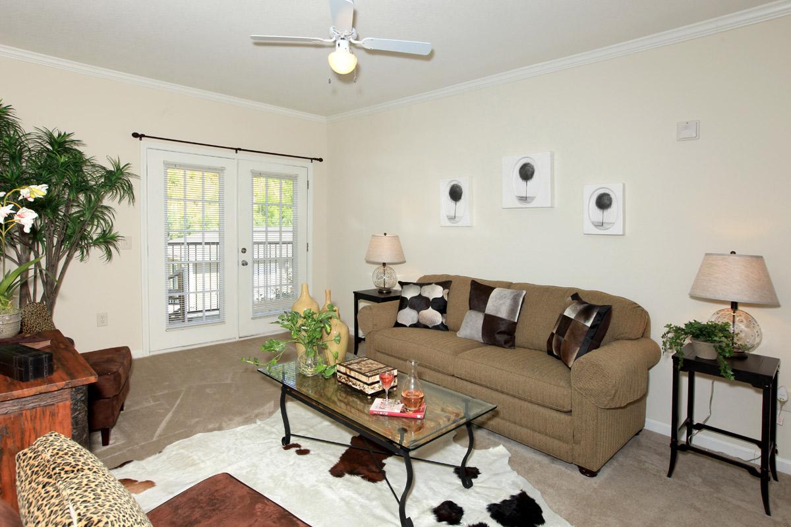
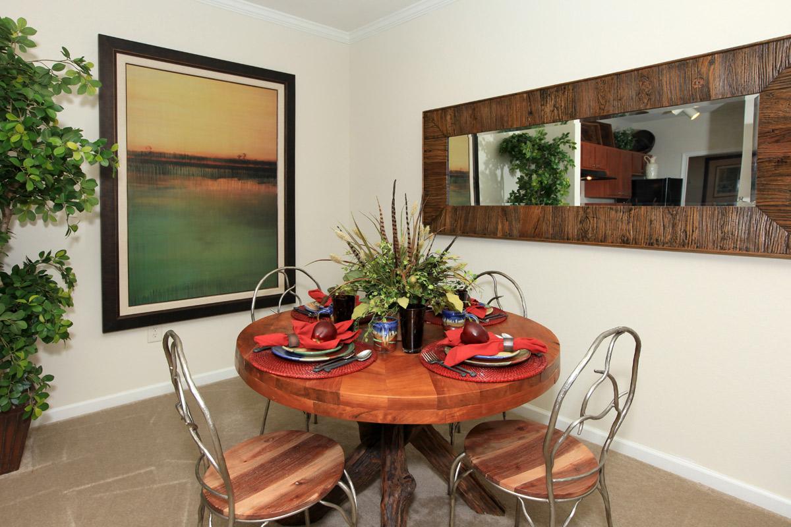
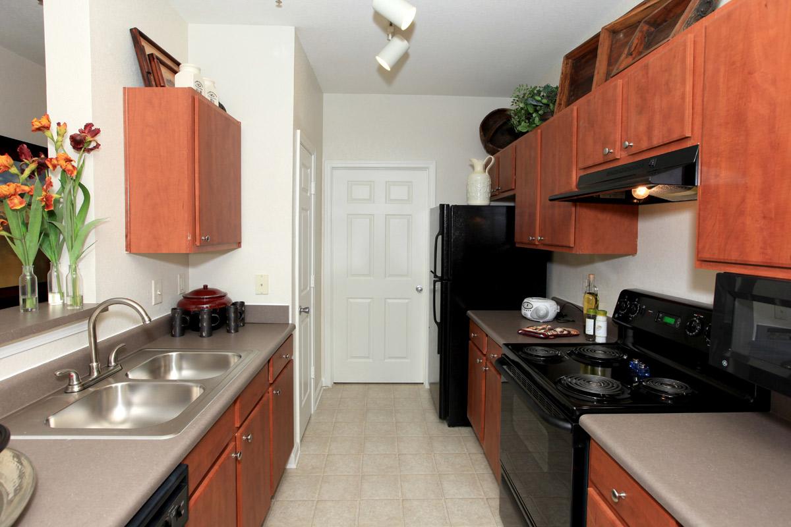
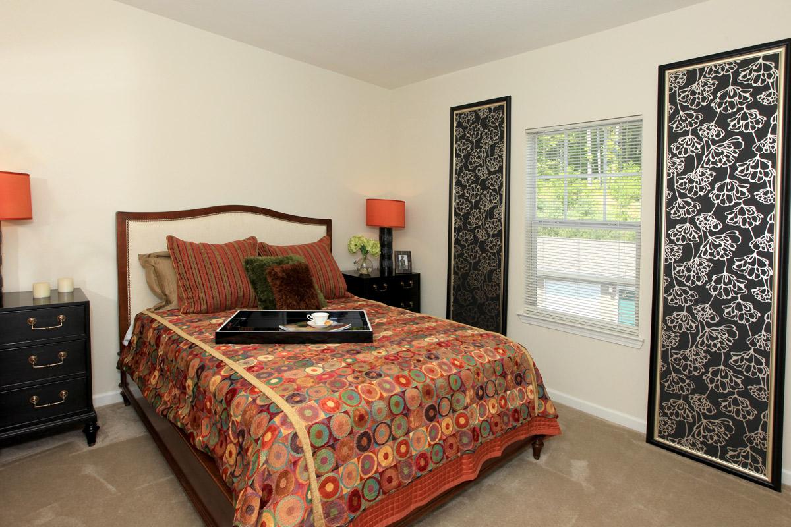
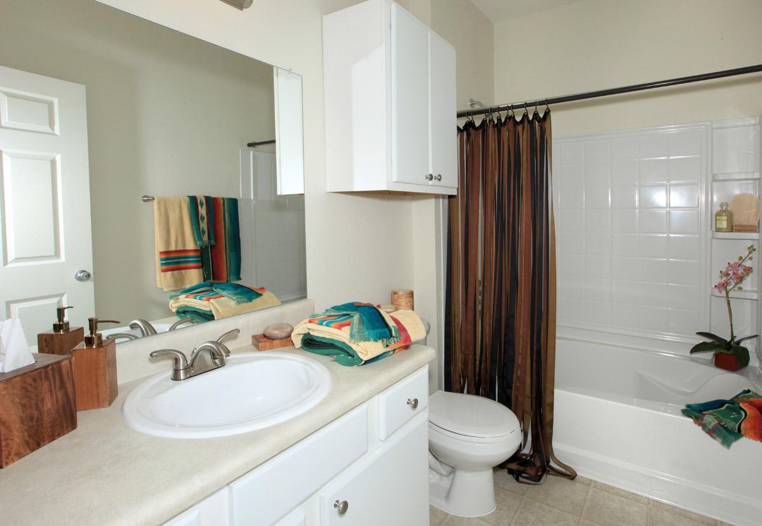
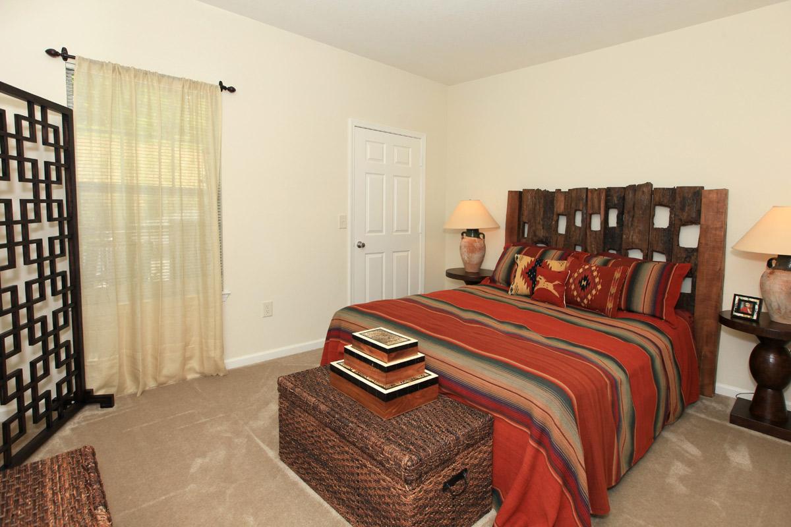
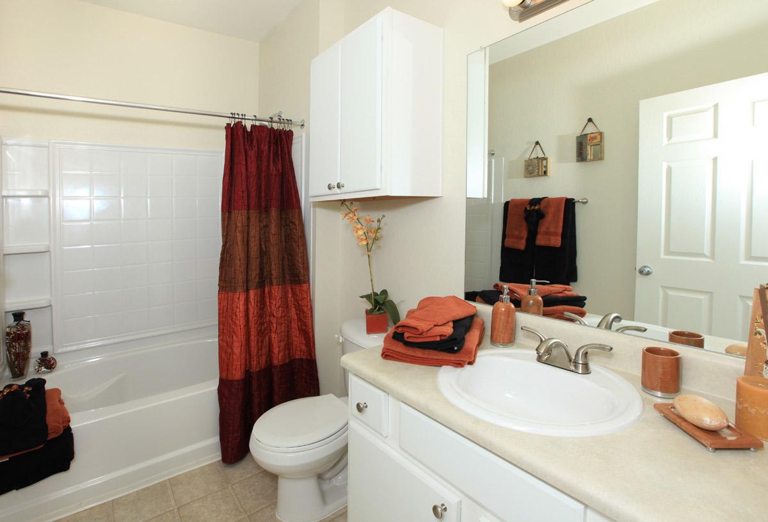
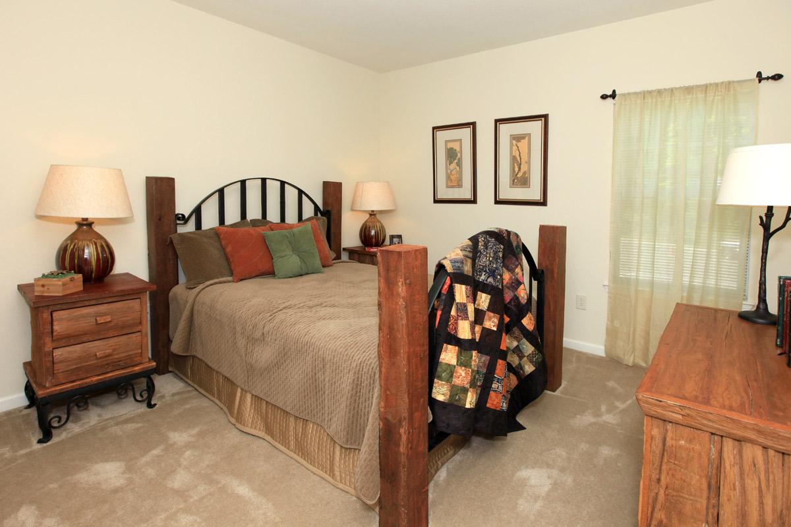
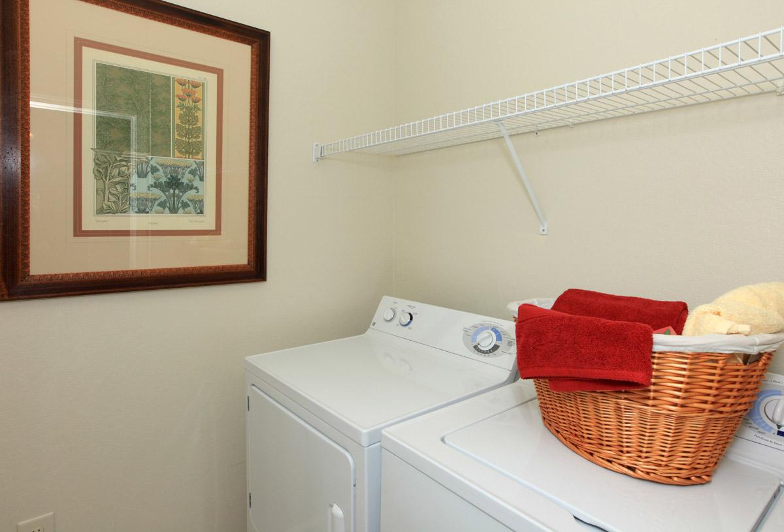
Show Unit Location
Select a floor plan or bedroom count to view those units on the overhead view on the site map. If you need assistance finding a unit in a specific location please call us at 828-670-9009 TTY: 711.
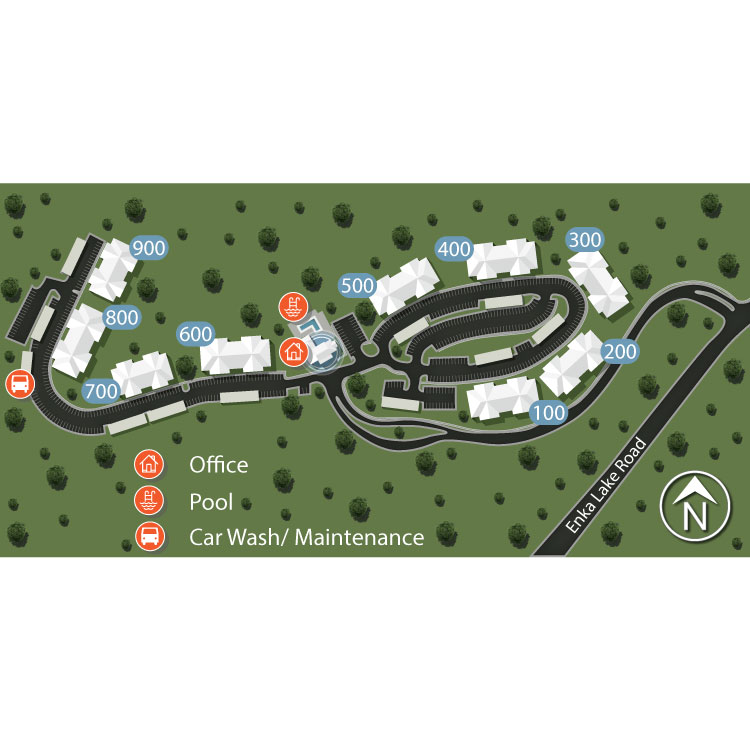
Unit: 7-004
- 2 Bed, 2 Bath
- Availability:2024-08-15
- Rent:$1550
- Square Feet:1049
- Floor Plan:Summer
Amenities
Explore what your community has to offer
Community Amenities
- Beautiful Landscaping
- Business Center
- Cable Available
- Children's Play Area
- Clubhouse with Free Wi-Fi
- Copy and Fax Services
- Disability Access
- Dog Park
- Easy Access to Freeways and Shopping
- Private Garages and Storage Units Available for Rent
- On-site Maintenance
- Picnic Area with Barbecue
- Public Park Nearby
- Shimmering Swimming Pool
- Walking Trails
Apartment Features
- Disability Access
- Some Paid Utilities
- Balcony or Patio
- Pantry
- All-electric Kitchen
- Dishwasher
- Carpeted Floors
- 9ft Ceilings
- Ceiling Fans
- Views Available
- Microwave
- Refrigerator
- Walk-in Closets
- Mini Blinds
- Central Air and Heating
- Cozy Wood Burning Fireplace in 3rd Floor Units
- Cable Ready
- Custom Home Architecture
- Crown Molding
- Ceramic Tile in Entry Foyer
- Garden Tubs
- Full Size Washer and Dryer in Home
- Oversized Energy Conserving Double Paned Windows
Pet Policy
Pets are Welcome Upon Approval. There is a limit of 2 pets per apartment home. Maximum combined weight of 35 pounds or less. We require a non-refundable fee of $300 per pet.
Photos
Amenities
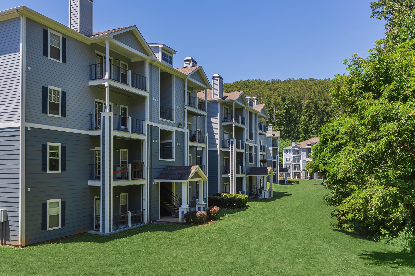
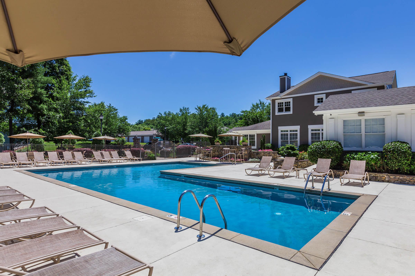
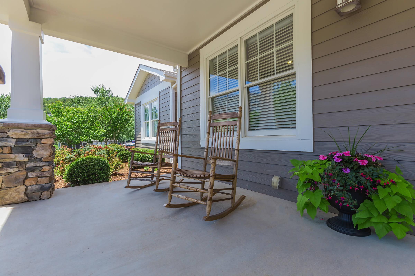
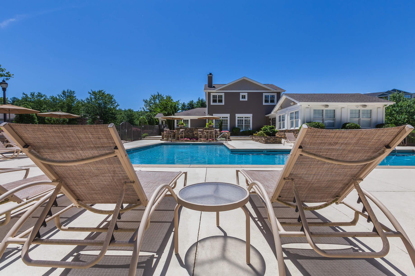
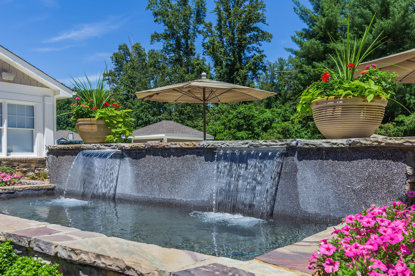
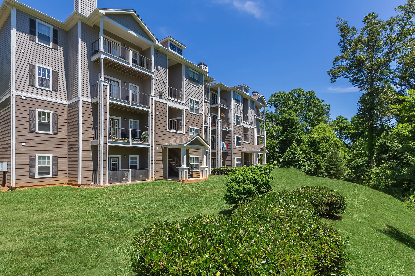
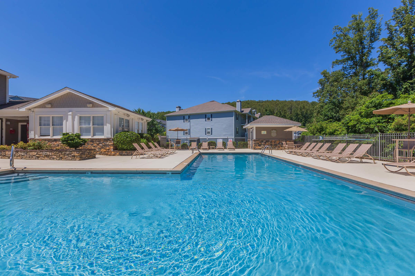
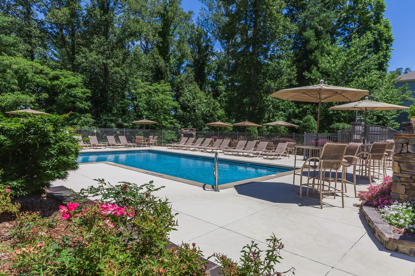
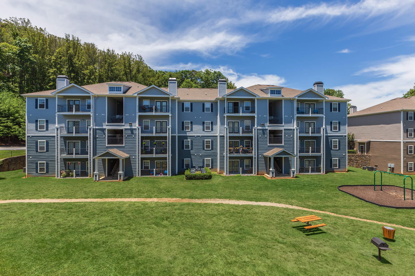
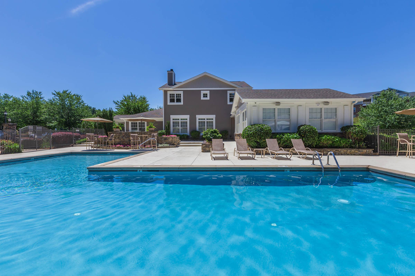
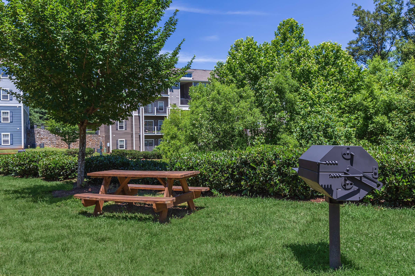
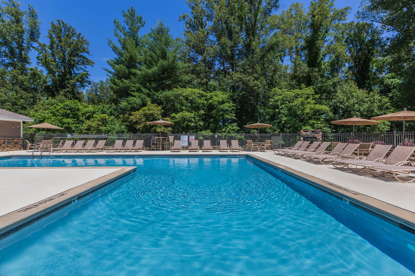
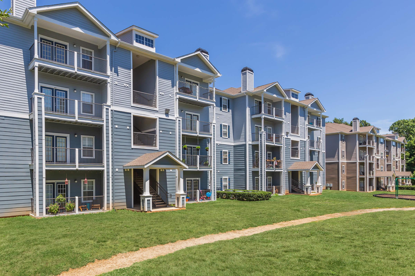
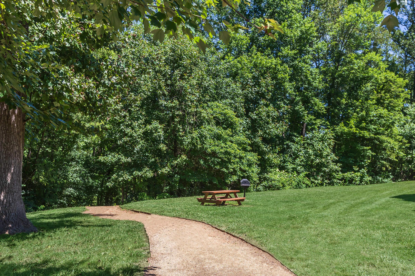
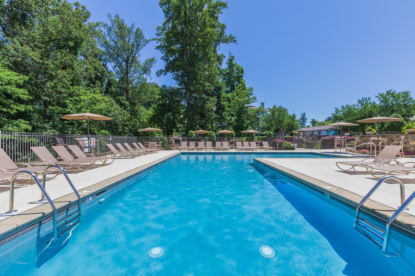
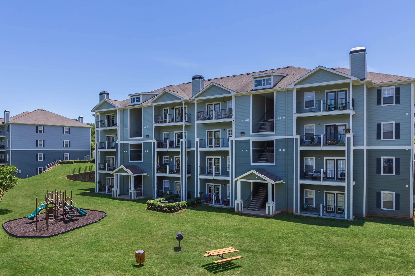
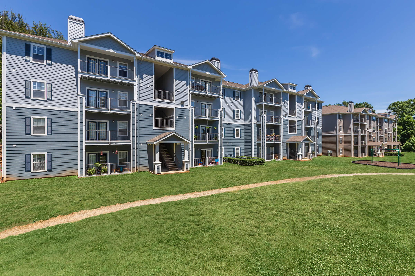
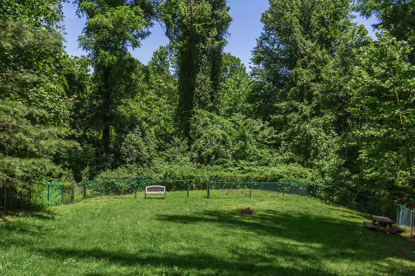
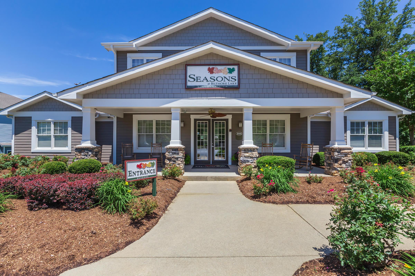
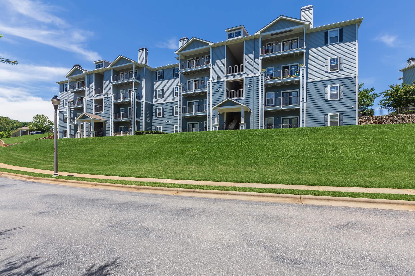
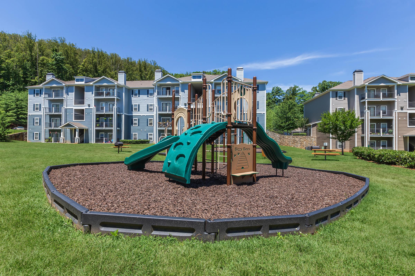
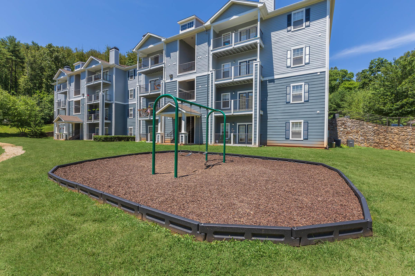
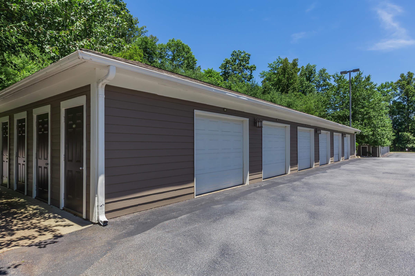
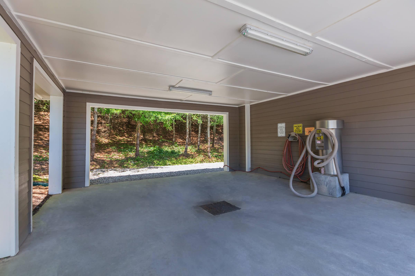
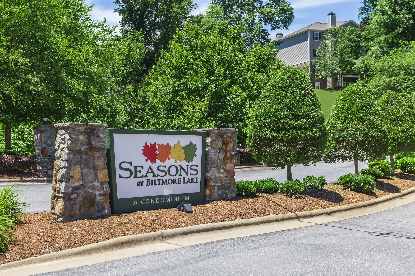
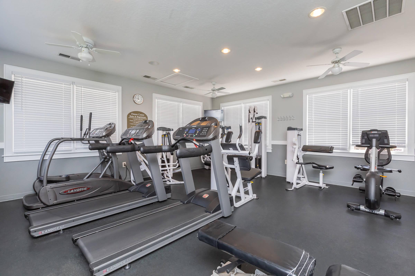
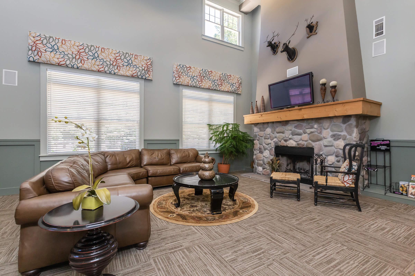
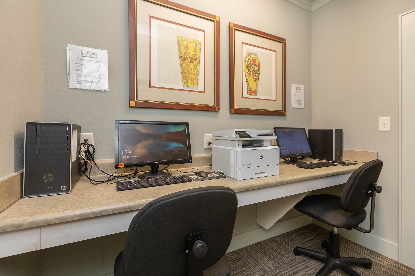
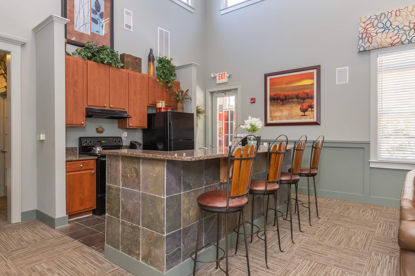
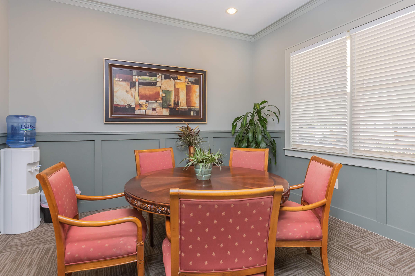
Fall









Spring






Summer








Winter




Neighborhood
Points of Interest
Seasons at Biltmore Lake Condominiums
Located 1000 Vista Lake Drive Candler, NC 28715Bank
Elementary School
Entertainment
Grocery Store
High School
Hospital
Middle School
Park
Pharmacy
Post Office
Restaurant
School
Shopping
Contact Us
Come in
and say hi
1000 Vista Lake Drive
Candler,
NC
28715
Phone Number:
828-670-9009
TTY: 711
Fax: 828-670-9010
Office Hours
Monday 9:00 AM to 4:00 PM. Tuesday through Friday 9:00 AM to 5:00 PM. Saturday 10:00 AM to 4:00 PM.